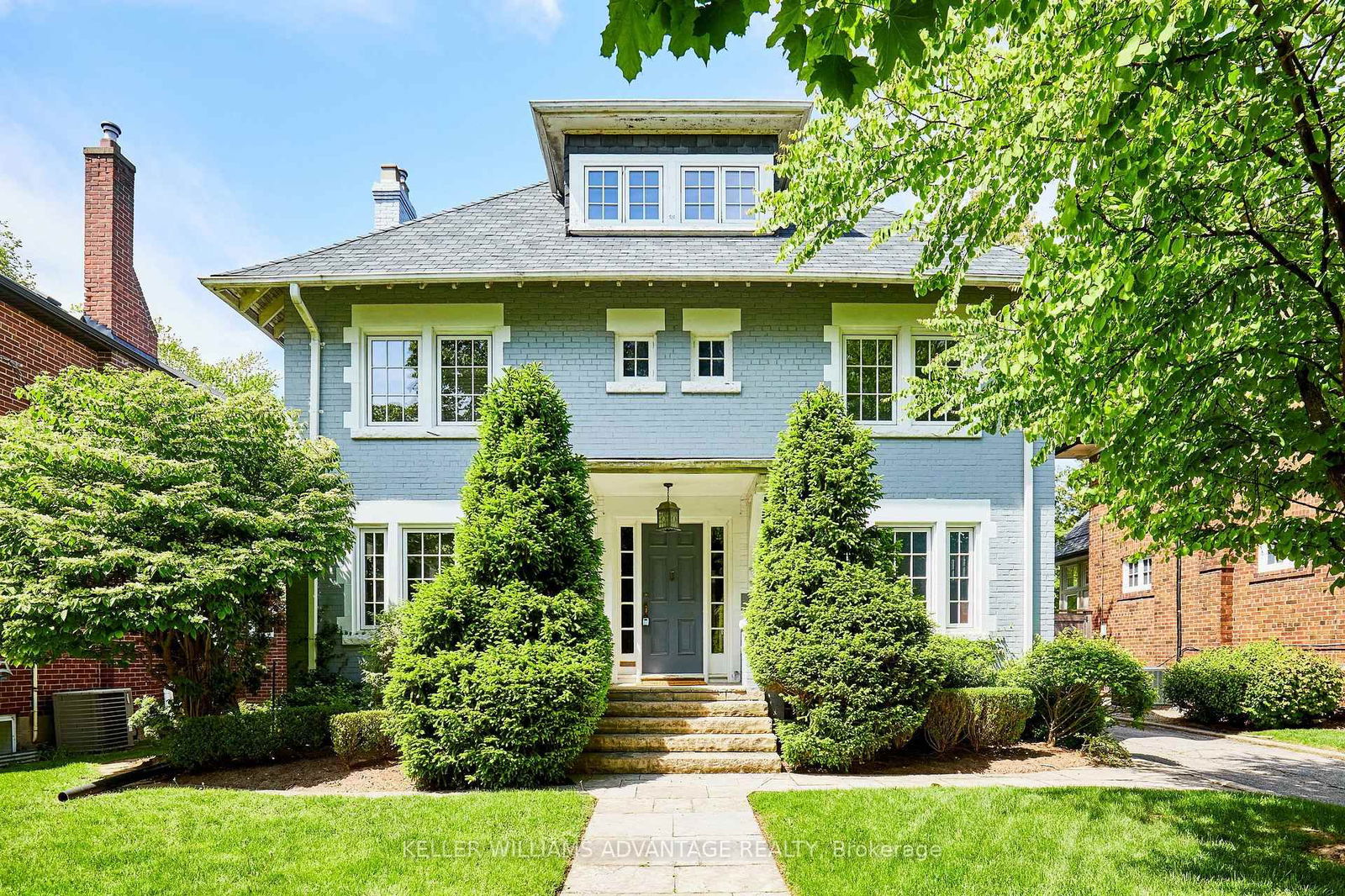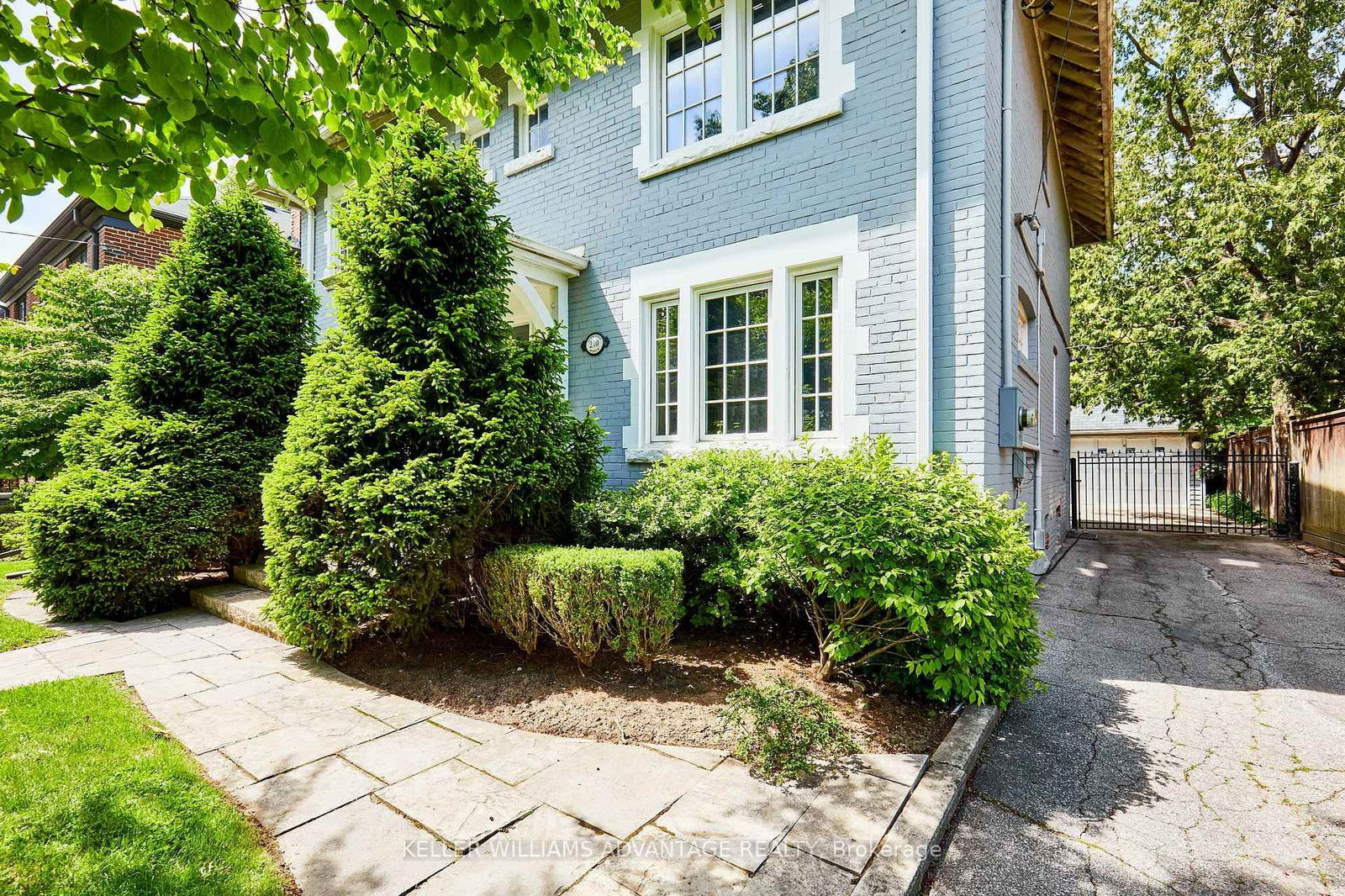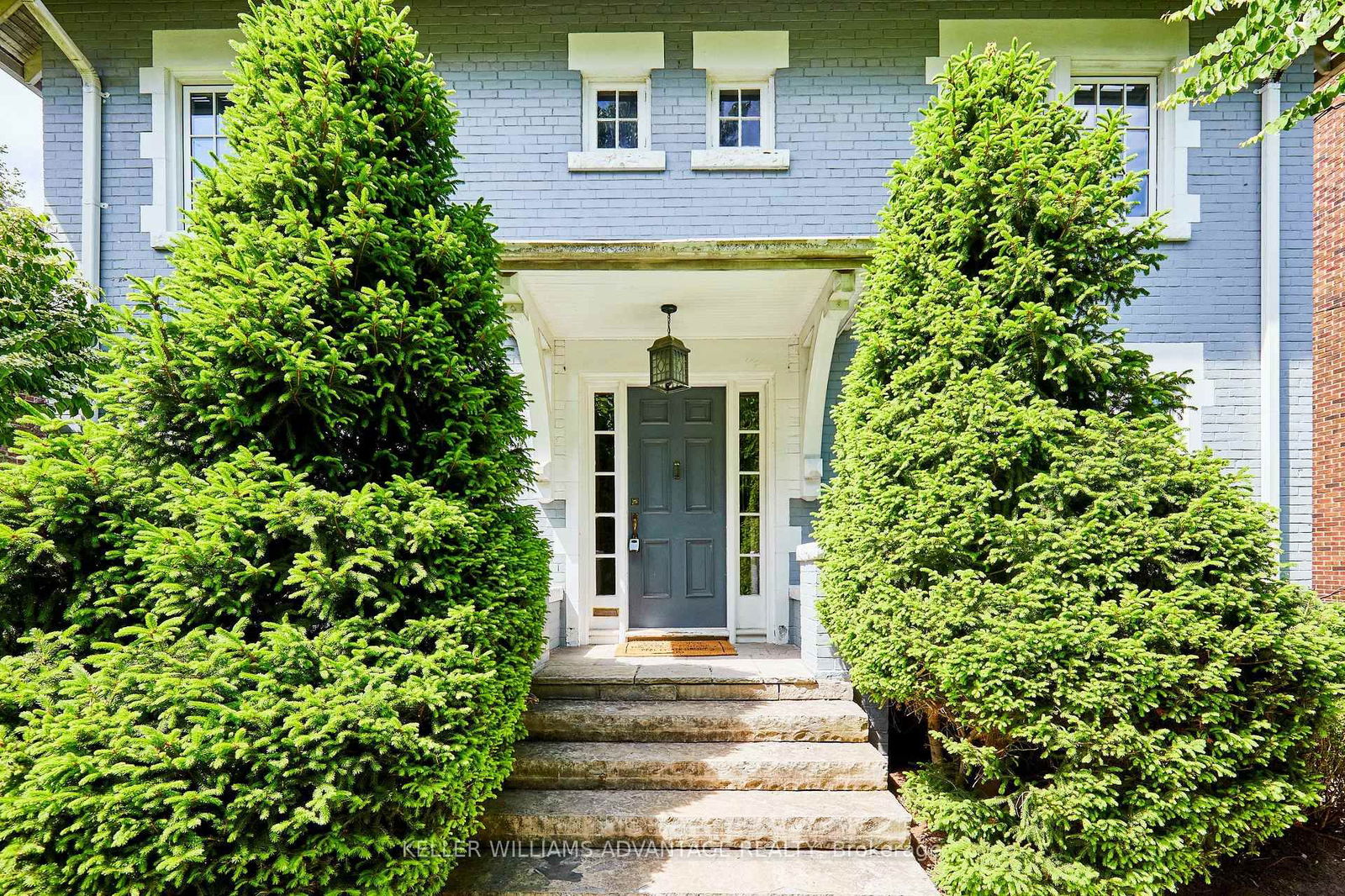Overview
-
Property Type
Detached, 3-Storey
-
Bedrooms
5 + 1
-
Bathrooms
3
-
Basement
Part Fin
-
Kitchen
1
-
Total Parking
5 (1 Detached Garage)
-
Lot Size
174x50 (Feet)
-
Taxes
$16,337.20 (2024)
-
Type
Freehold
Property description for 210 Glencairn Avenue, Toronto, Lawrence Park South, M4R 1N2
Property History for 210 Glencairn Avenue, Toronto, Lawrence Park South, M4R 1N2
This property has been sold 2 times before.
To view this property's sale price history please sign in or register
Local Real Estate Price Trends
Active listings
Average Selling Price of a Detached
April 2025
$3,285,200
Last 3 Months
$3,008,967
Last 12 Months
$2,807,689
April 2024
$3,190,667
Last 3 Months LY
$3,105,250
Last 12 Months LY
$3,276,349
Change
Change
Change
Historical Average Selling Price of a Detached in Lawrence Park South
Average Selling Price
3 years ago
$3,873,643
Average Selling Price
5 years ago
$2,497,500
Average Selling Price
10 years ago
$2,124,778
Change
Change
Change
Number of Detached Sold
April 2025
15
Last 3 Months
9
Last 12 Months
8
April 2024
12
Last 3 Months LY
11
Last 12 Months LY
9
Change
Change
Change
How many days Detached takes to sell (DOM)
April 2025
13
Last 3 Months
20
Last 12 Months
20
April 2024
15
Last 3 Months LY
17
Last 12 Months LY
17
Change
Change
Change
Average Selling price
Inventory Graph
Mortgage Calculator
This data is for informational purposes only.
|
Mortgage Payment per month |
|
|
Principal Amount |
Interest |
|
Total Payable |
Amortization |
Closing Cost Calculator
This data is for informational purposes only.
* A down payment of less than 20% is permitted only for first-time home buyers purchasing their principal residence. The minimum down payment required is 5% for the portion of the purchase price up to $500,000, and 10% for the portion between $500,000 and $1,500,000. For properties priced over $1,500,000, a minimum down payment of 20% is required.
















































